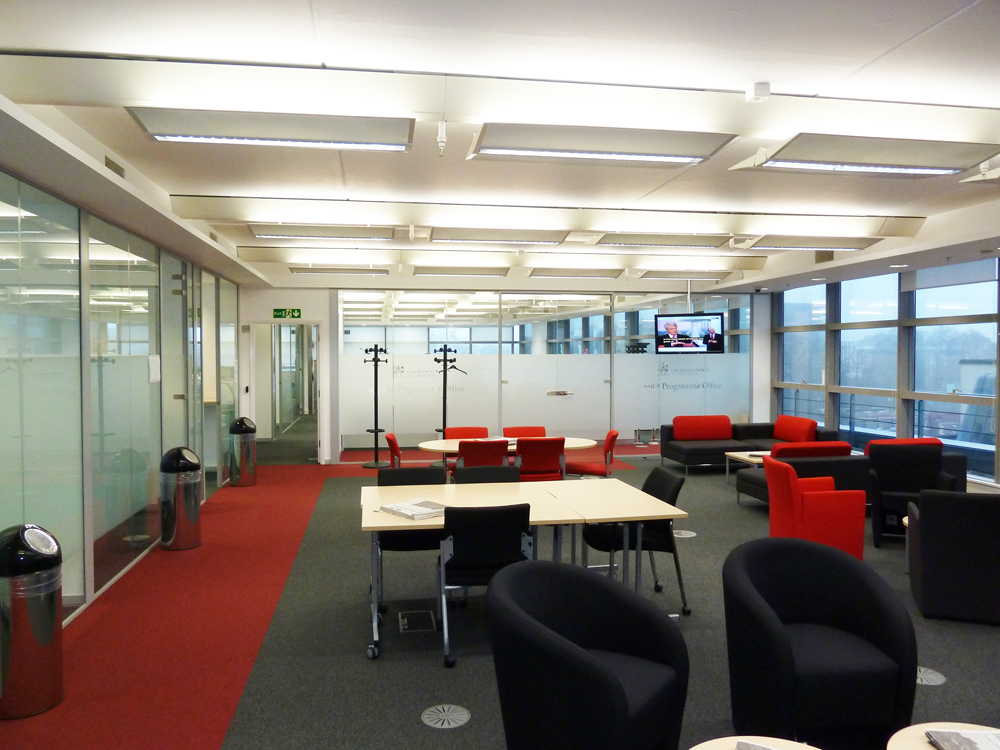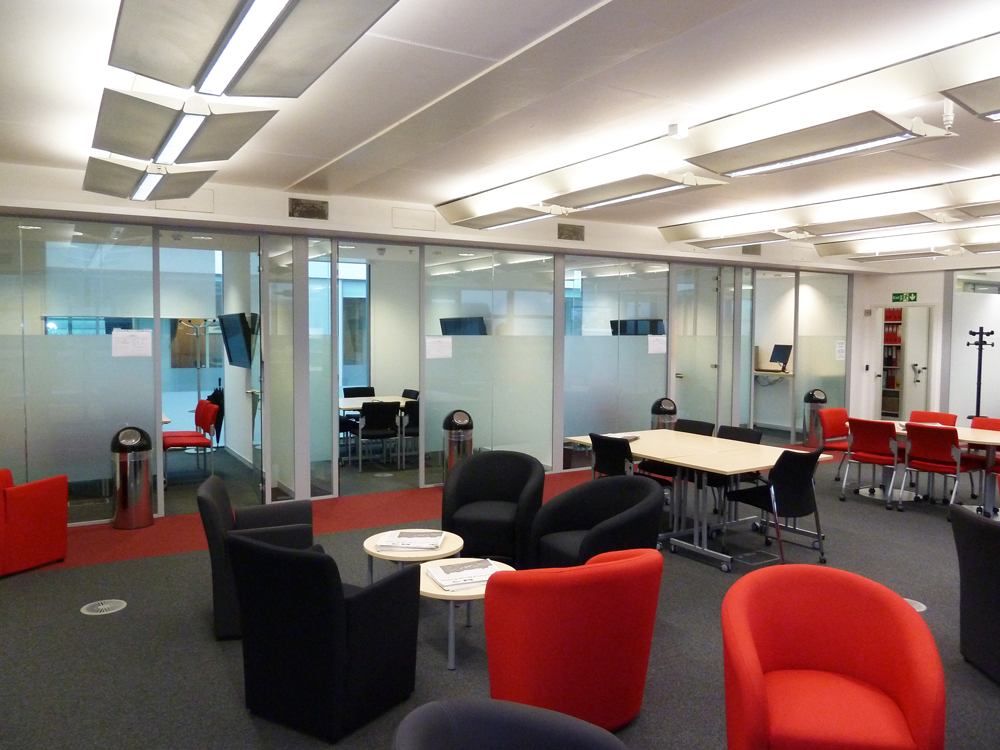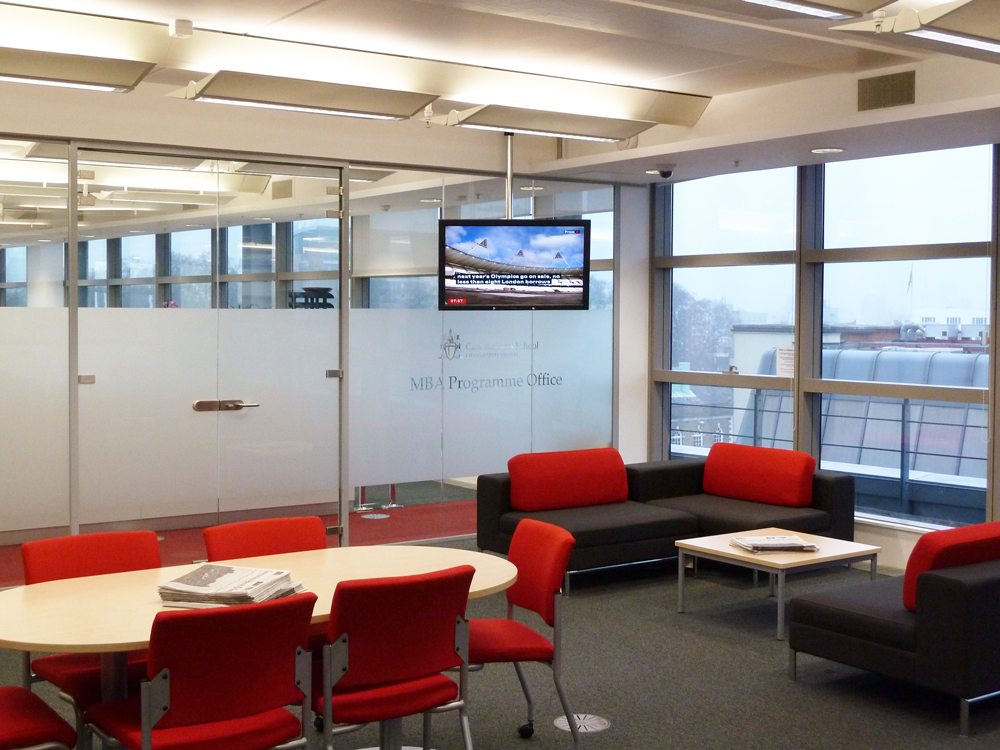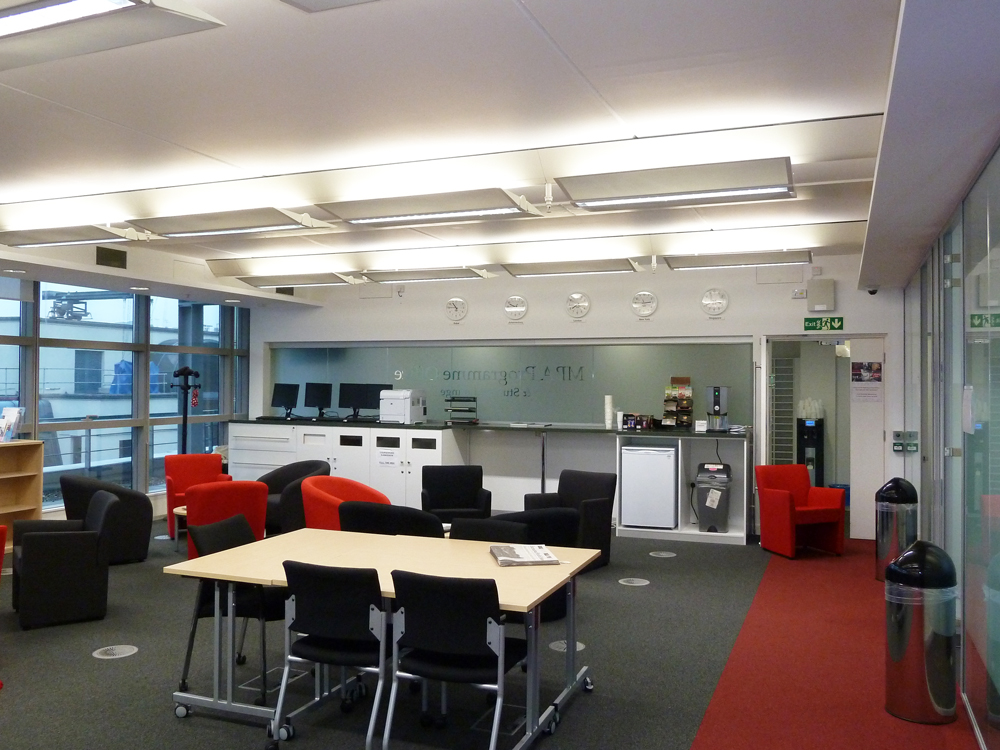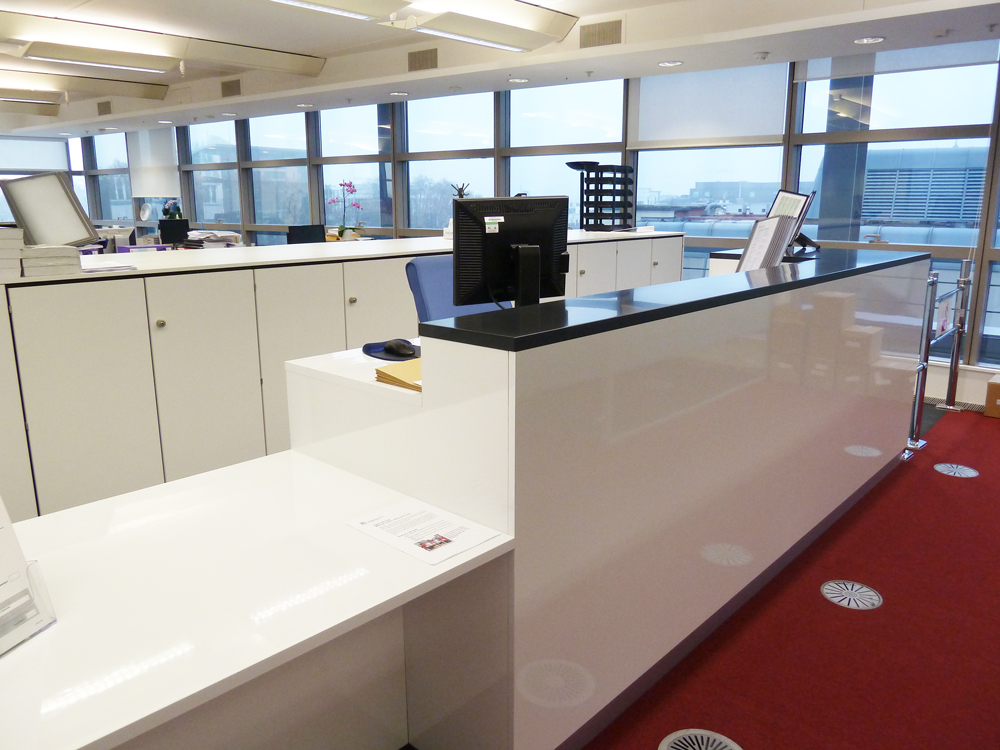City University London
Completed in 2011, the project involved extensive alterations to the layout of the existing floor plan to form a new student lounge and conferencing facility, modular offices and meeting rooms, a new open plan layout, and new reception counters to match existing.
The latter required detailed surveys of the existing facilities and detailed drawings to ensure an exact match.

